“La Bastide” – this is a picture of the casita.
Today, I have a very special house to show. A house that is really what dreams are made of. “La Bastide” is large at 10,000 sq. ft. with 6 bedrooms and 8 bathrooms, including two powder rooms. There is a formal dining room/library, a large living room, gourmet kitchen, family room, media room and a separate Casita. Outdoors is a pool, a kitchen, and a fireplace. The panoramic views are of the mountains, the canyons and the golf course. Special touches throughout include imported antique doors and windows, antique beams and antique French chandeliers and sconces. Everything inside and out, from the stucco walls to the landscaping is perfect. The house is a labor of love for the homeowner, who calls herself a “hopeless Francophile” with a passion for “old.” Seeing the house, this is obvious.
The homeowners are also the builder, Robert Ferguson and the designer, his wife Carolyne. For such a large house, the delight is that the interiors are welcoming and warm, never stuffy or fancy. Instead of fancy fabrics and window treatments, white linen is found throughout. Every space has its own special charm. There are more fireplaces than you can count, and each one is prettier than the next. All the design elements are authentic, yet not overbearing or trendy. It’s all a treat for the eye!!
La Bastide is located in Irvine, California in Shady Canyon. Priced at just $7,295,000., the owners are moving on to a new project. Ah…to be married to a man who builds houses for a living!!!
Their companies are Robert Ferguson Company and Carolyne Ferguson Design. Photographer Toby Pannay took the beautiful photographs and the listing can be found with Surterre Properties HERE.
I hope you truly enjoy this tour of this very beautiful and special house!
Through iron gates, the drive is lined with lavender and olive trees. The charming casita/garage is seen here with it’s outdoor stone staircase.
To enter the house, you go through a stucco wall that surrounds the front courtyard. Lanterns and a barrel tile roof give clues to what lies ahead.
Looking back toward the entrance gate, the stairs lead down to a gravel and stone path that winds through the courtyard to the front door.
A night view – looking down from the entrance gate and staircase to the main façade. On the left of the front door is the living room and to the right is the dining room. The swimming pool area runs along the left side of the house. To the right of the house is the garage and casita.
A view of the front courtyard from the driveway.
Entering the house – the large two story foyer has its own fireplace, something that I just LOVE! How romantic is a fireplace in the entrance hall??? The floor is large stone pavers which continue up the staircase. To the left is the living room and to the right is the dining room. Straight ahead leads to the family and kitchen areas.
A close of the French mantel in the entrance hall. Antique French bergeres flank the mantel, upon which is a large antique mirror. The mirror properly reflects a view, here of the chandelier and the landing.
From the entry hall, to the right, is the dining room which seats 12 people.
Antique wooden doors lead into the dining room. An antique armoire sits in the room to the left of the doors. The table has a scrolled iron base. Notice the beautiful gray limed herringbone patterned wood floors. Above is an antique chandelier and there are sconces that hang around the room.
From the front door, to the left, is the living room. A French settee sits atop the stone pavers, which continue into this living room from the entrance hall.
To the left are the windows which face the front courtyard. To the right, the doors open upon the side terrace which sits under a reed shade. Inside, the furniture is all French, casually slipcovered. A gorgeous mantel sits in between the two sets of French doors. The ceiling has antique beams.
A closer view of the sitting area around the fireplace.
A closeup of the gorgeous carved mantel. The fireplace seems almost tall enough to stand inside.
All the hand picked hardware is different throughout the house. Most of the French doors have paneled bottoms, rather than glass.
Here, you can see the armoire doors on the left that were built into the wall, creating a bookcase. To the right is an antique French buffet. Through the hallway is the family room and kitchen area.
Here, you can see on the left, the same hallway from the living room that leads into the large family room. The kitchen is off to the right. In between is a walk in bar. Another tall mantel is the focal point in the family room.. This one is definitely large enough to stand inside. Again, antique beams hold up the vaulted ceiling. There are two matching chandeliers. Through the French doors is the swimming pool and back yard – which actually is really the side yard.
Facing the other direction, you can see there is a sitting area up a step from the family room. Its ceiling is lower than the family room. In the large family room, the TV is hidden behind, yes, barn-type doors! Two large slipcovered sofas face each other, each with its own matching industrial styled coffee table. The floors in this room are wide planked hardwoods with a large white cowhide rug underneath. Notice the small sitting area is floored with tile and its windows are steel, instead of the white French doors found throughout. By having this small sitting area, with its lowered ceiling and different decorative elements, it creates a warm room within a room – making this large area seem cozier.
A closeup of the ceiling beams and the lighting fixtures in the family room.
Off the family room is the kitchen and breakfast room. Through the doors is the swimming pool and terraces. Between the breakfast table and the island is an antique French dough table. A floor chalkboard tells the menu. The kitchen island is covered in marble. Notice the huge farm sink and the fixtures!!! Each surface in the kitchen is different, stained and painted, to recreate an old French farmhouse kitchen.
Above the range is another beautiful mantel with a herringbone patterned brick backsplash. The refrigerator is to the right behind cabinet doors.
Antique doors and hardware lead to a pantry.
Behind carved armoire styled doors is the powder room, with a rug made out of tile.
The blue and white china bowl was placed into the antique chest with an antique Carrara marble top. A silver Louis Philippe mirror hangs above it, flanked by sconces.
Upstairs is the master suite and two other bedrooms. The rest of the bedrooms are downstairs. The master bedroom has yet another fireplace – what a dream!!!! Antique armoire doors hide the TV. A large balcony overlooks the swimming pool area. This bedroom really looks like a French farmhouse! So romantic.
The view off the balcony.
The view off the master suite is of the golf course and of the mountains.
Through an arch, the dressing area has shuttered doors and painted and carved cabinetry. You know, I could be very happy in this house! I could move in with just a toothbrush. Think she would leave her clothes for me?????
Soooooo pretty! A painted armoire and an antique chaise sit next to the soaking tub. Beautiful casement windows open to the breeze and the view. Now THIS is a bathroom to love. Adorable chandelier. I love how nothing is too fancy or precious in this house. It’s all so understated and casual.
Back downstairs, off the kitchen and the family room is the outdoors dining area and kitchen. Notice the charming Dutch doors (again!) with glass insets and heavy hardware. This area has its own fireplace which backs up the family room’s fireplace.
The terrace overlooks the water rill with its fountain which ends up at the swimming pool, which is on a lower level.
The water rill ends at the Jacuzzi which is where the pool is, down a level below it.
The view of the back façade which shows the swimming pool, which is lower than the rill and Jacuzzi. You can see on the far left, the cozy sitting room, then the family room. Next is the kitchen. On the far right is the terrace with the reed shade which is off the living room and breakfast room. Above is the master bedroom.
The view off the master bedroom balcony shows the swimming pool, then up the stairs – the rill and jacuzzi which overlooks the lower part of the yard. What a view. I would have morning coffee on the balcony each day!!!
This is the terrace off the living room and to the right, the kitchen. You can see the swimming pool area where the umbrellas are. This would be a nice place for a dinner party. The property is really gorgeous. Notice you can see the master bedroom balcony through the reed roof.
Behind the right side of the house is the garage and casita.
A closeup of the terrace off the casita. This is soooo charming!!!! Well, I could live just in the casita and be happy. I don’t need the big house. This is enough for me.
SEE!!! I could be happy right here, in the media room in the casita. I even have similar hardware in my house, so I would feel right at home. Another to-die for fireplace. I just love this. LOVE IT!!!
This guest suite is secluded SOMEWHERE!! I couldn’t quite figure out where. Perhaps on the right side of the house by the dining room? Not sure, but again, this is a most charming space with its enclosed bed and darling windows.
The enclosed bed. This room sums up the house perfectly – a Francophile wife who wanted a charming French farmhouse but lived in California. Armed with the space and size to make this a dressy, fancy house, she instead opted for warm, cozy and charming. Country antiques mix with white slipcovers – nothing is too precious to touch. Yet, great care was taken in picking out the windows, the floors, the fireplaces, the hardware…no detail was too little to touch.
A HUGE thank you to the Ferguson who allowed us to tour their gorgeous home. I can’t wait to see what their next adventure in homebuilding brings.
To contact the listing agent, go HERE.




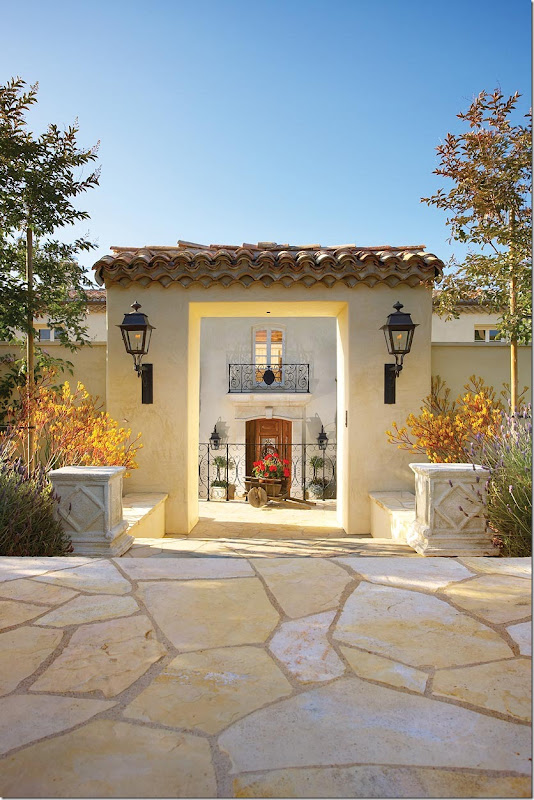









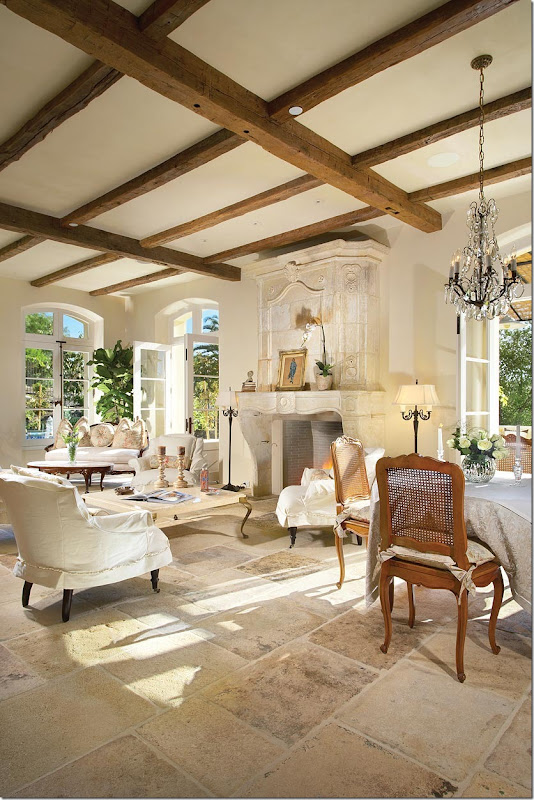






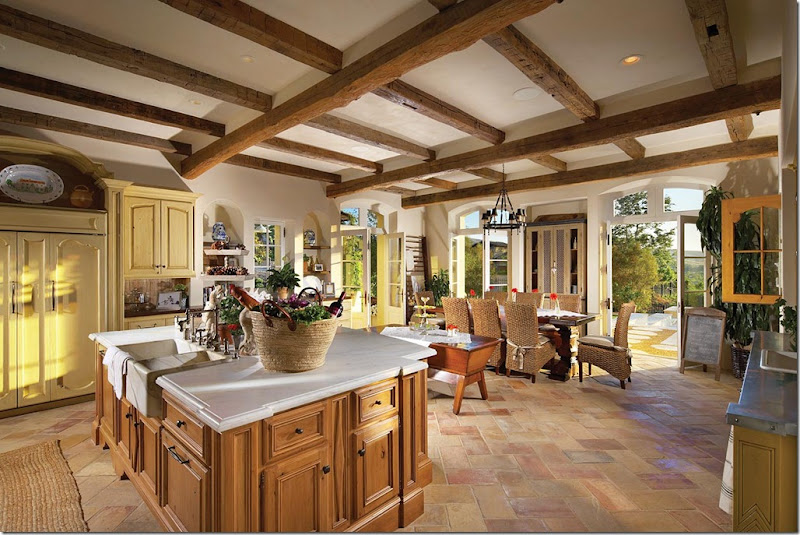

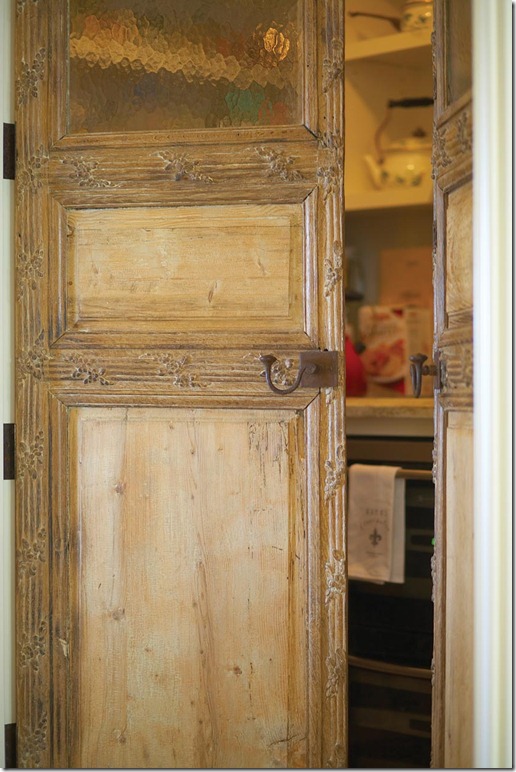










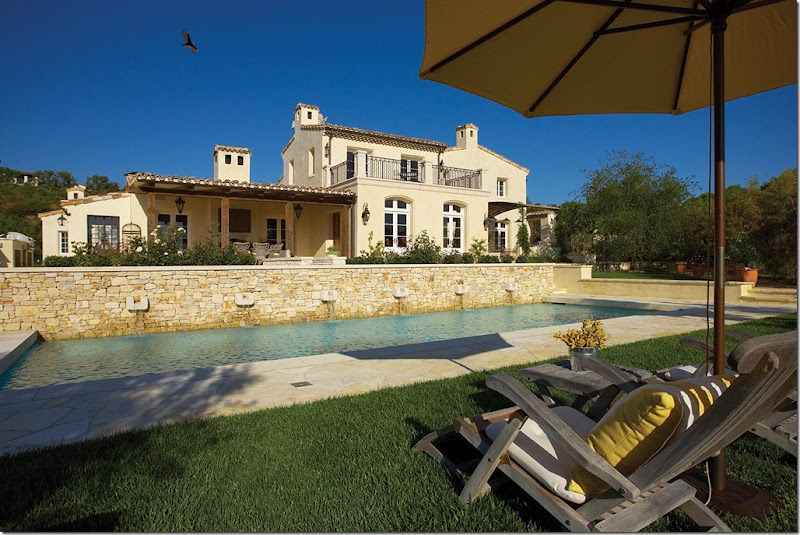


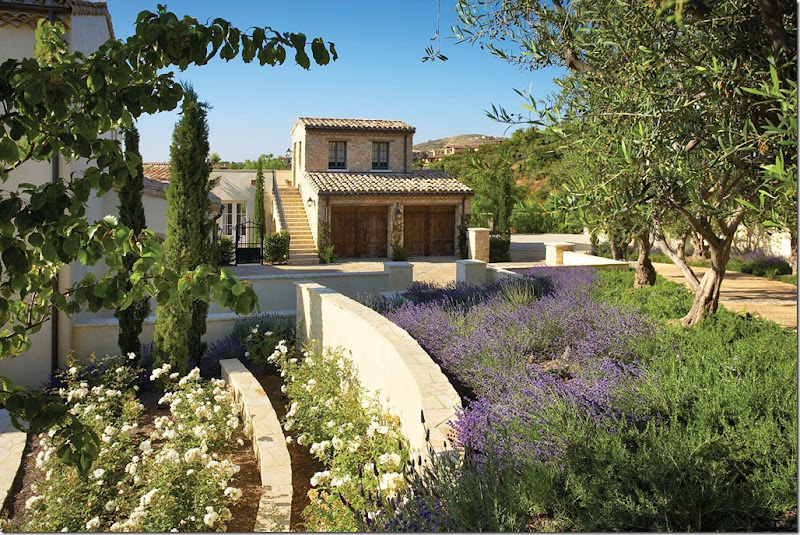

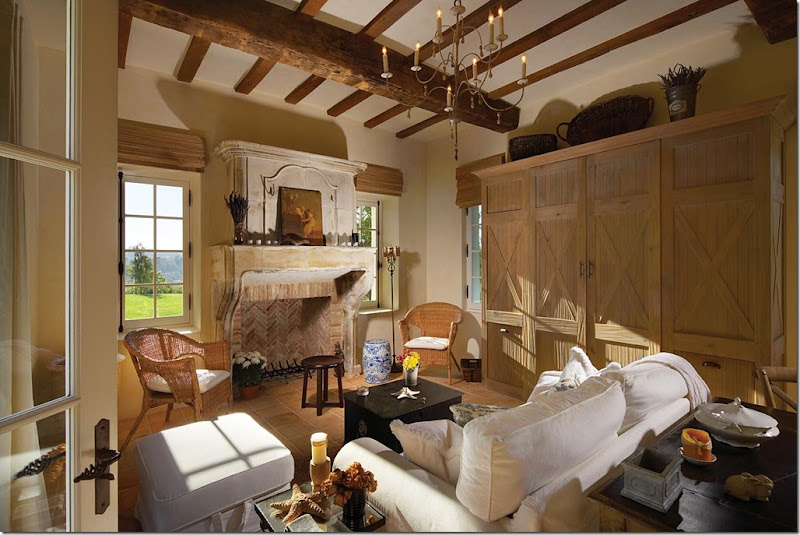
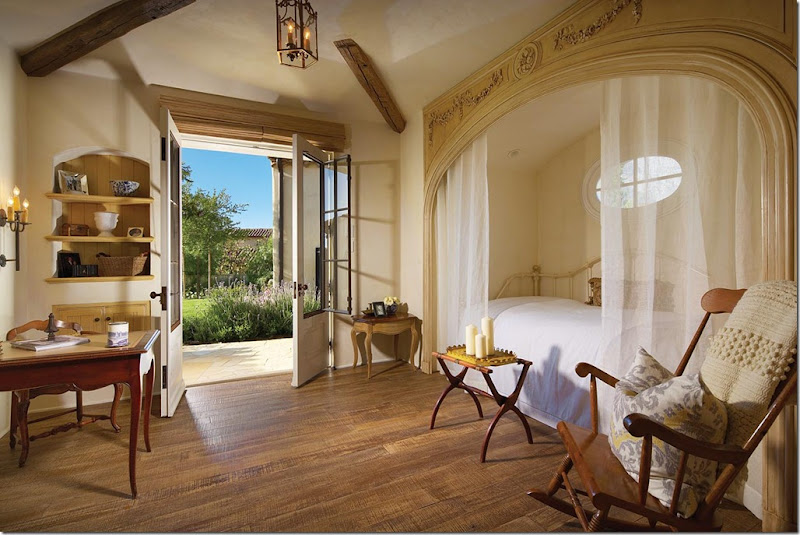

No hay comentarios.:
Publicar un comentario